“I have so much storage space” said no one, ever. Most of us play “House Tetris.” Organizing a bedroom-closet means moving stuff to the hall-closet, and from there to the basement-closet, and from there to the garage. And so the car gets parked outside for another year. This type of organizing dilemma is like a Tetris puzzle: fitting things together efficiently. And like Tetris, it can go on this way. Forever.
Side-note: (Credit: https://en.wikipedia.org/wiki/Tetris)
Tetris is a tile-matching puzzle video game, originally designed and programmed by Russian game designer Alexey Pajitnov which was released on June 6, 1984. The objective is to manipulate these Tetriminos, by moving each one sideways (if the player feels the need) and rotating it by 90 degree units, with the aim of creating a horizontal line of ten units without gaps.
Successful “House Tetris” means getting rid of things AND creating efficiency in existing spaces. Things can fit together, but unlike Tetris, you need gaps. Gaps allow air and light to flow in and space between objects decreases wear-and-tear and increases your access to them. And when accessibility increases, so do the chances that things get put back where they belong.
These photos are from my wonderful clients’ one-bedroom condo. She has no garage and only a small outdoor storage closet next to her patio. She parked her bike in her living room. Her laundry and utility spaces are in the kitchen. When she called me, her living spaces were overflowing, making it difficult for her to entertain, which is something she really enjoys. So we got to work on the parts of her condo that needed to work better for her.
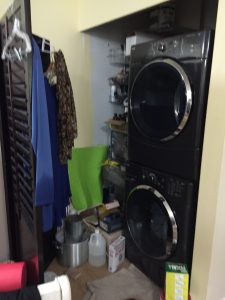
Laundry before: hardware, craft supplies, laundry products, all crowded in behind 2 large room separators.
The laundry area was so cluttered that doing laundry was more than a chore. And her tools and craft supplies were never put away because where would they fit?
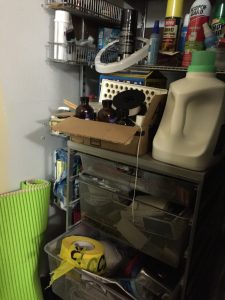
Laundry before: nothing was easy to see or find.
The pantry was inefficient and things always had to be moved out of the way: mop, broom, vacuum, grocery bags. Her HUGE kitchen felt cramped and crowded.
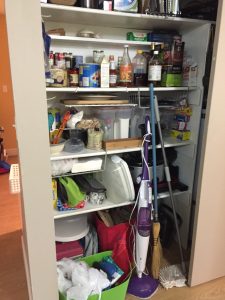
Pantry/utility: starting to overflow on the floor.
Kitchen and laundry are critical spaces that need flow. We cleared out all large hardware, craft supplies, and items used infrequently. All that remained in the laundry are were everyday tools (small hammer, screwdrivers), flashlights, batteries, cleaning and laundry supplies. The bottom drawer became a clothes hamper, replacing a basket taking up floor space.
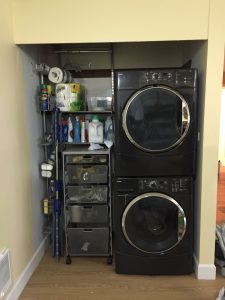
Laundry after: products reduced to those frequently-used, categorized, and spaced in drawers and baskets for easy access.
Removing the room separators opened up the space and made it light and airy. She intends to add a curtain to close it off as needed and a matching curtain for the pantry.
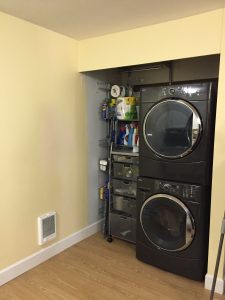
Laundry after: removing the room separators opened up the space, allowed light to enter, and now there’s motivation to keep it neat.
The pantry had accordion shutters which made the space crowded. By removing unused items and putting low-frequency items on the top shelf, the space remaining was just right for keeping her pantry full and organized. A clear bin on the top shelf corrals items stored vertically. A few wire racks hung beneath shelves was a low-cost way to use otherwise unused space. And we still ended up with some open spaces.
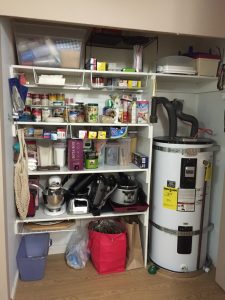
Pantry after: nearly the same amount of items, just organized.
Lastly, the storage closet. The shelf was originally turned sideways making it difficult to park her bike inside. By rotating the shelf directly across from the door, access to the closet increased. By purging old construction supplies, we were able to nearly double the floor space and make room for her bike. (Sorry, no “before” picture but you literally couldn’t enter the closet).
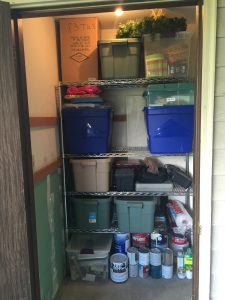
Storage after
With the addition of some large hooks she can hang her cords on the wall and her bike from the ceiling, leaving more floor space.
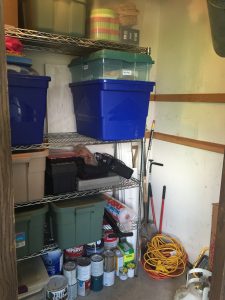
Storage after
This project didn’t require any construction and only a few small storage products. We simply worked through every item, categorized, and relocated as needed. We created a “project box” for things that needed attention: things to fix, things to finish, etc. Once the box is full, nothing can be added until some projects are completed. No more project-clutter shoved away. We recycled, donated, and tossed items along the way, but this was low-maintenance, no-fuss organizing.